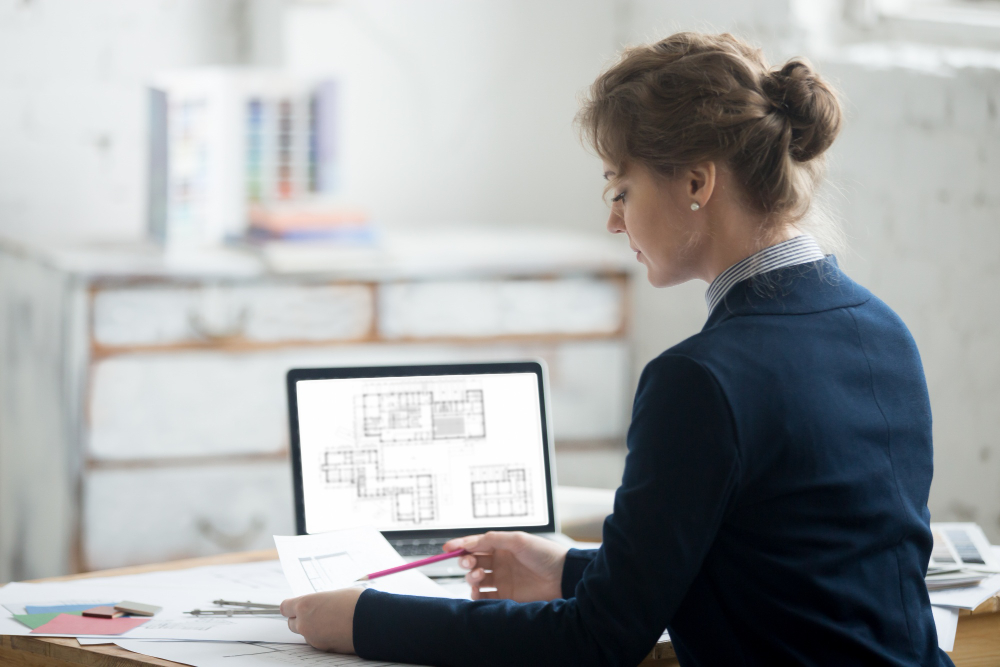Building information modeling is a digital record of the physical and functional properties of a building, in parametric form, used to generate data about a building in the form of data fully accessible to participants in the investment process and providing a basis for decision-making during project lifecycle, starting from initial concept, through design, construction and operation, to demolition of the building.
Use of building information modeling
Building information modeling is used to visualize construction, which can be created in a virtual world, starting from conception until commissioning, so that the model has the volumetric parameters of the actual facility, and can be presented very realistically and allows the investor, and cooperating discipline designers to better imagine the designed facility. The elements of the model can also be supplemented by various properties as parameters – such as cost, specific density, manufacturer, classification in various systems, material (not only for visualization purposes), strength, thermal resistance, vapor permeability, etc.
New opportunities with building information modeling
With the ability to determine the geographic location and orientation of a building, it is easy to automatically analyze its insolation at different times of the year and day. Much more information can be analyzed than in a design created in 2D. The design in building information modeling introduces support in the form of a variety of software or reports to facilitate and speed up data interpretation and exchange of data between designers working together.
Find out more on the website: https://bimup.tech/en/!

